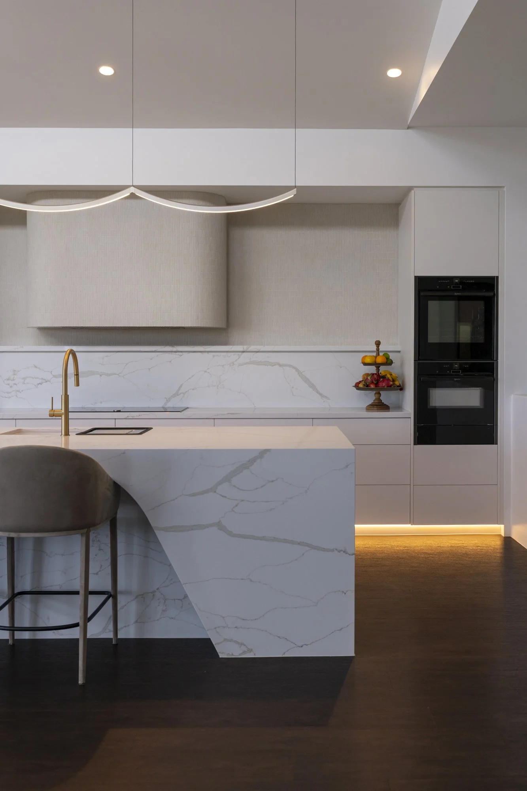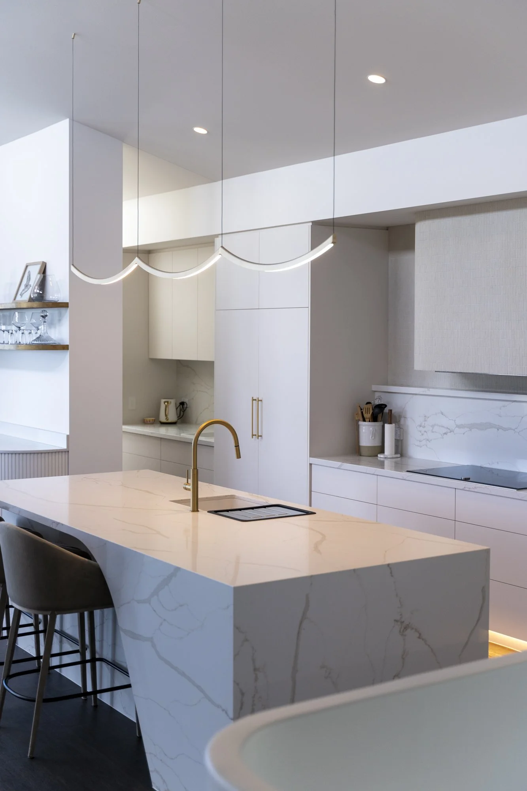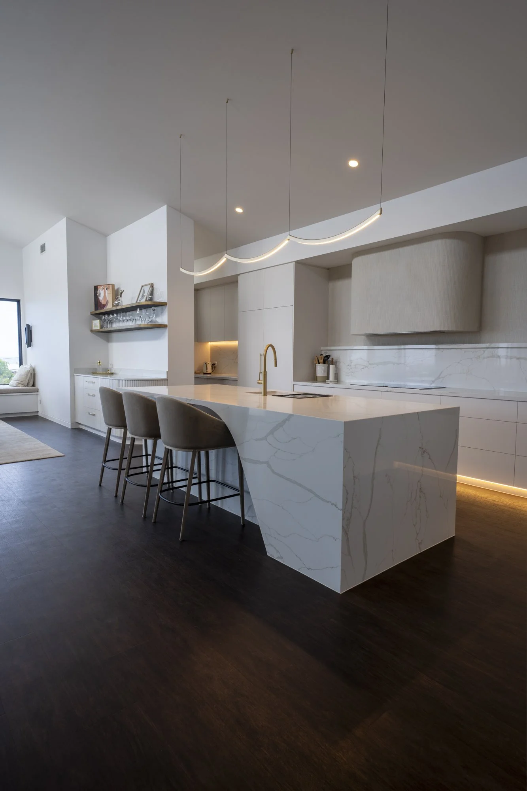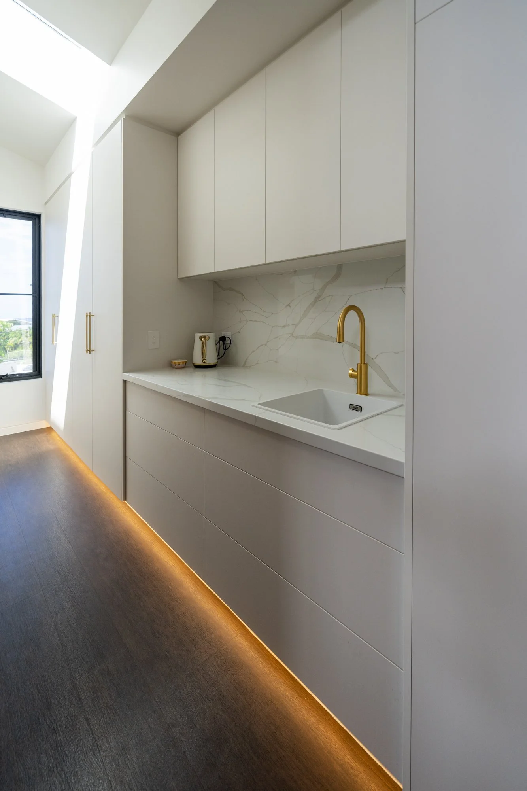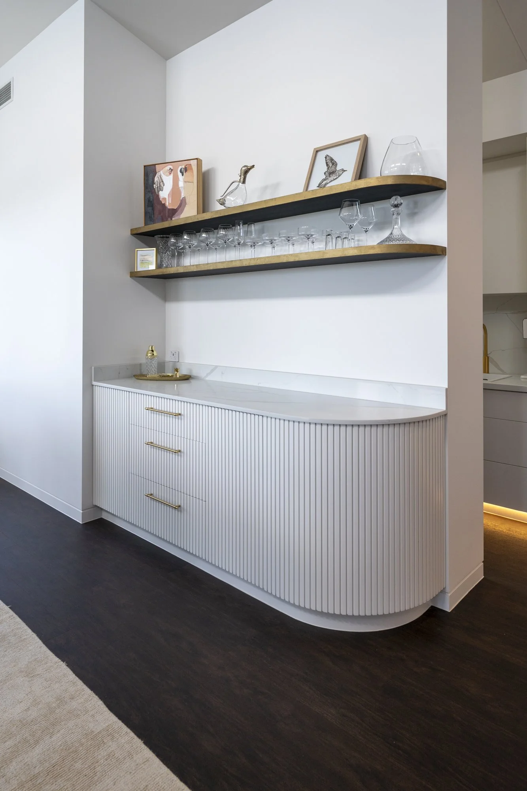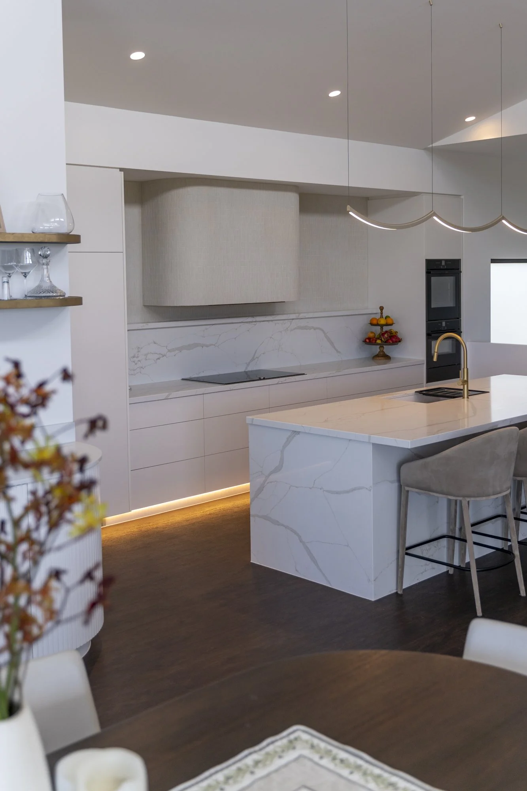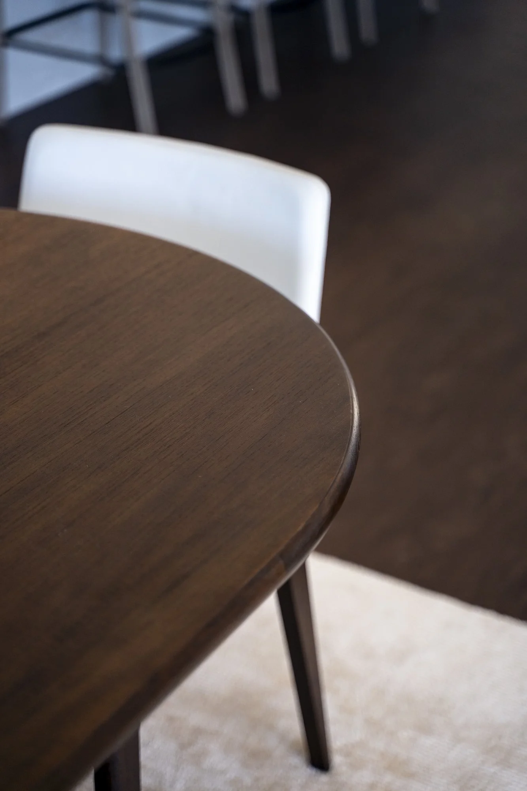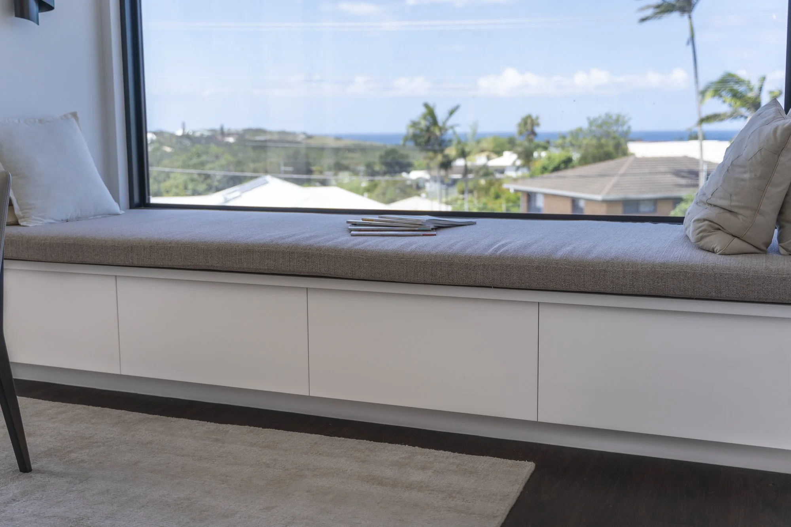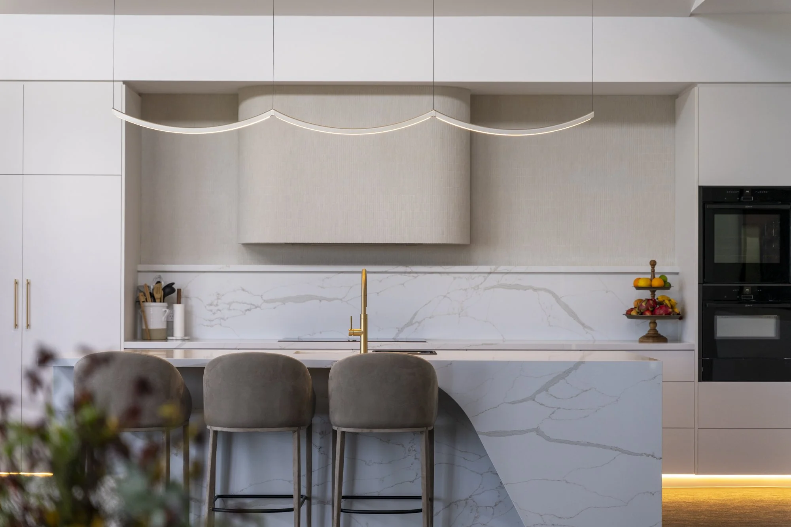
Arrawarra Road
House.
This beautiful new build was DA approved and the slab already poured, so we had the footprint and builder locked in, but the finishes were needing to be selected and the design elevated.
There was some scope to modify some of the internal space, so we altered the stair case design to make it grander, added a soft curve to the entry wall and stair balustrade and commenced with the vision and selections.
We layered natural material from the entry, using Limestone crazy pave externally and natural form cladding by Gather co on the front column (to be continued onto the font fence and into the pool area) at a later stage.
The goal was to harmonise two sometimes competing styles – one loving earthy, natural material and the other a cleaner more contemporary style.
We locked in dark timber floors (both clients had already decided on this), and built the finishes and design from there upwards.
Build- Hibbard Custom
Joinery - Sawtell Kitchens
