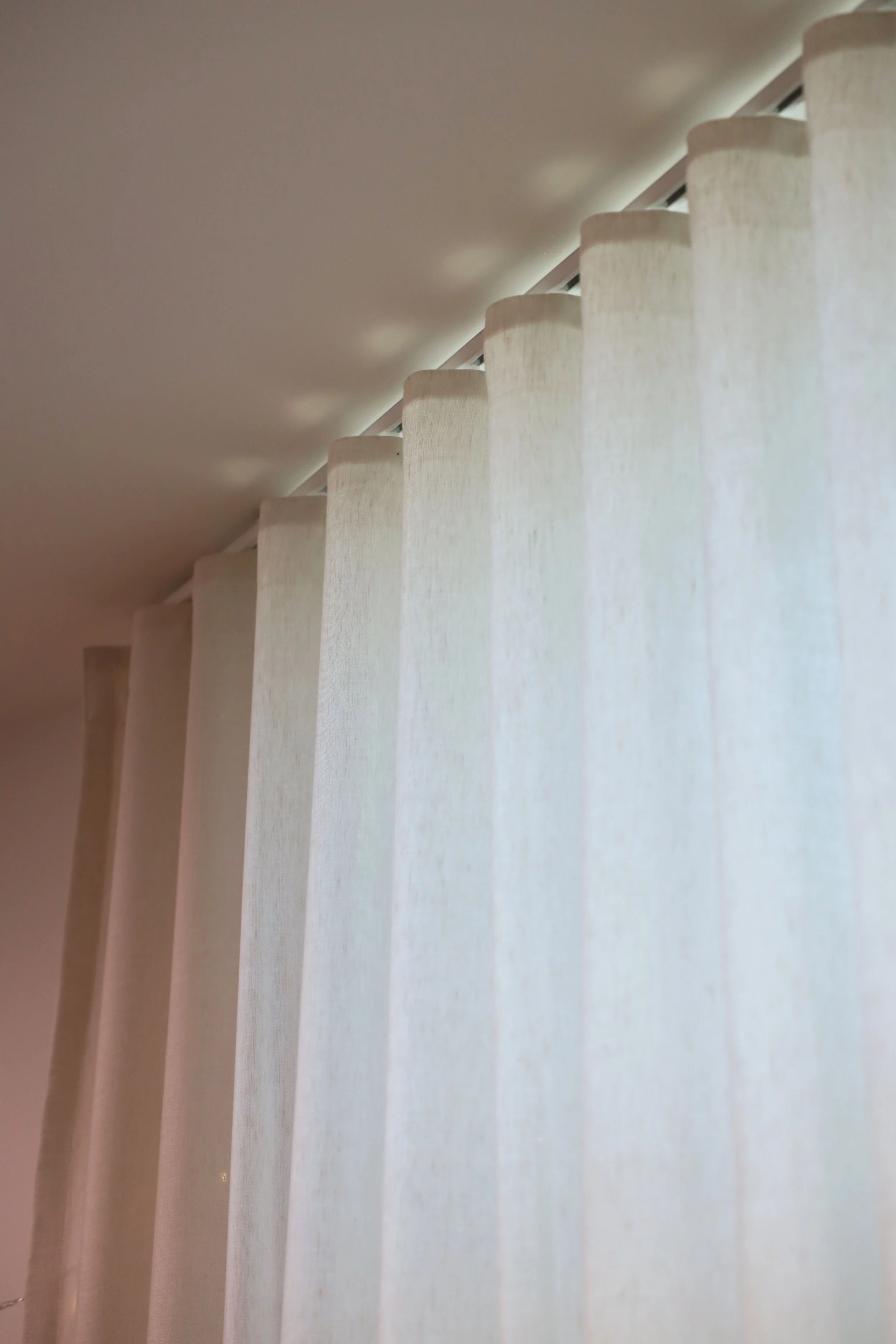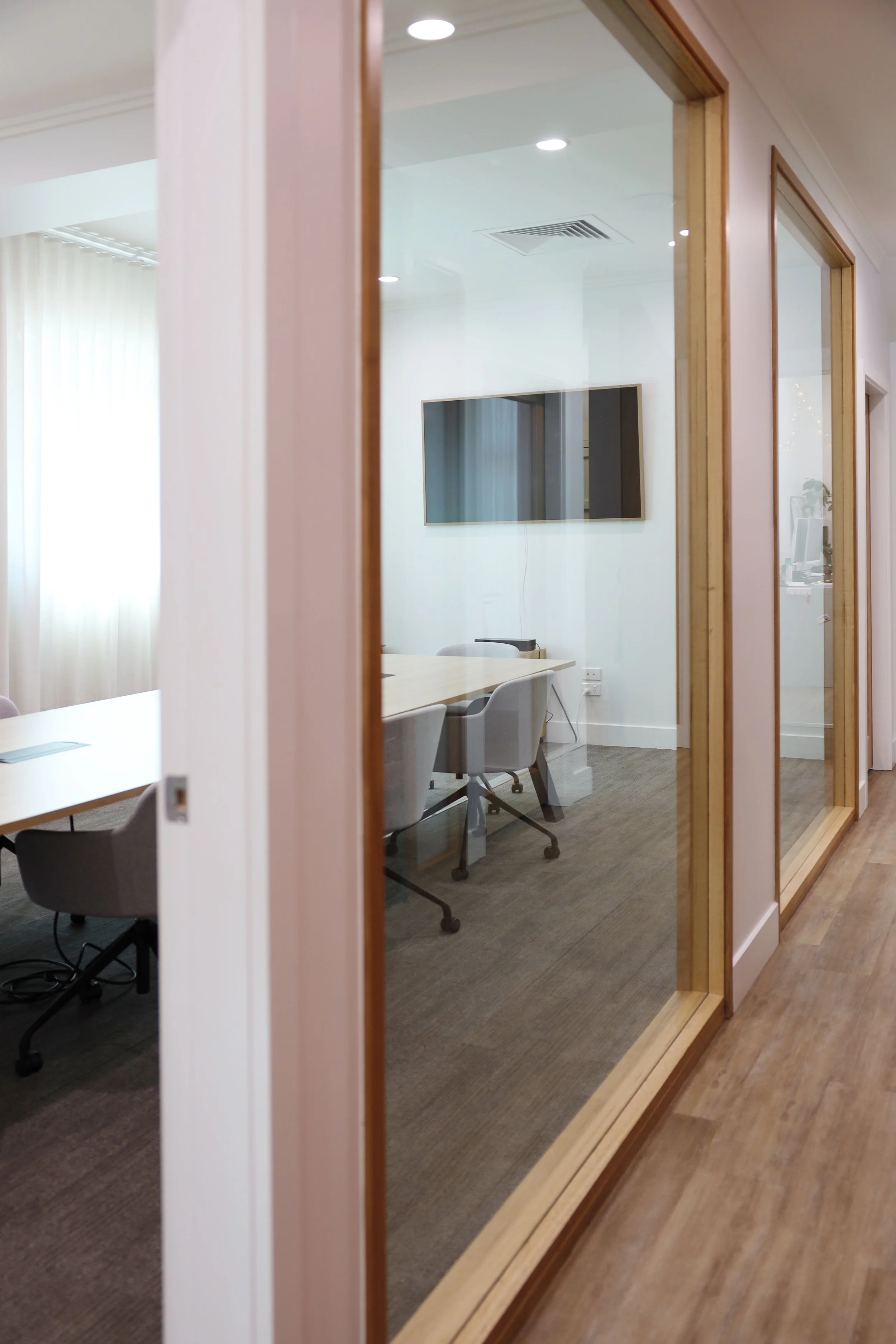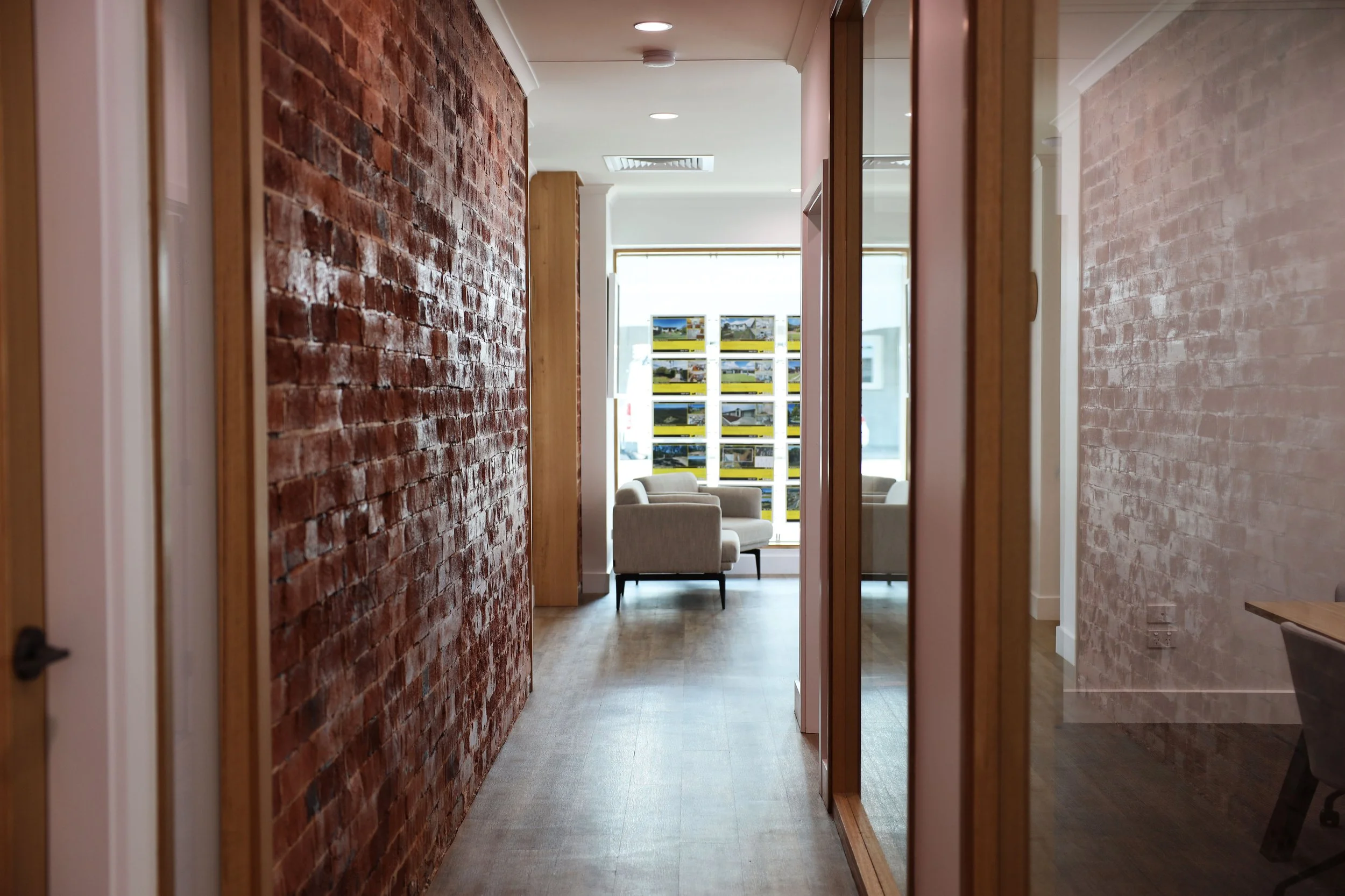
Mckimms
realestate.
Set within a historic building in the heart of Grafton and home to a long-established family business, Linnea Design was entrusted with a complete transformation — from re-planning the interior layout to curating every finish, fixture, and piece of furniture.
After decades of piecemeal updates, the office had become tired and disjointed, with boxed-in rooms, poor flow, and limited storage. The new generation of family ownership required a space that reflected both their legacy and their growth — flexible, efficient, and future-focused.
Working around a centrally located load-bearing wall, we reconfigured the floor plan to create additional offices and adaptable zones. By flipping the meeting and office areas, we introduced glass walls and doors, allowing natural light to flow deep into the once-windowless core.
During demolition, we uncovered the original brickwork — a beautiful surprise that revealed the building’s authentic character. A restrained palette of natural, textural, and timeless materials allowed the brand’s bold yellow and black identity to stand confidently within the space, creating a sense of cohesion between architecture and branding.
The result is an honest, enduring interior that balances professionalism with warmth — a space that celebrates heritage while inspiring confidence and collaboration for generations to come.
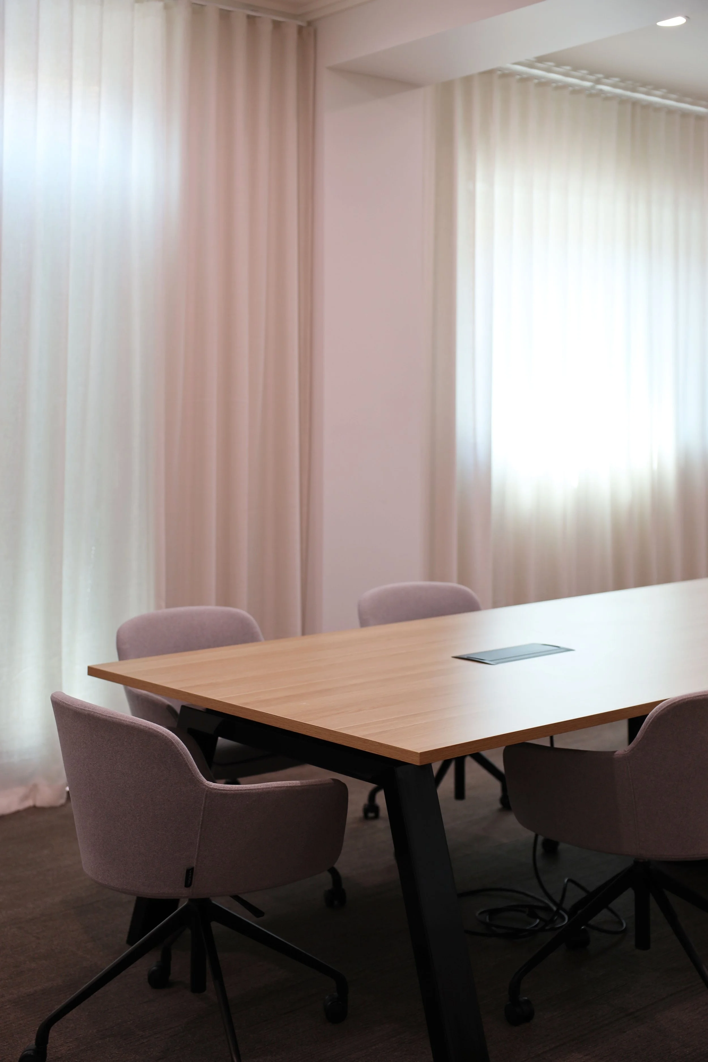
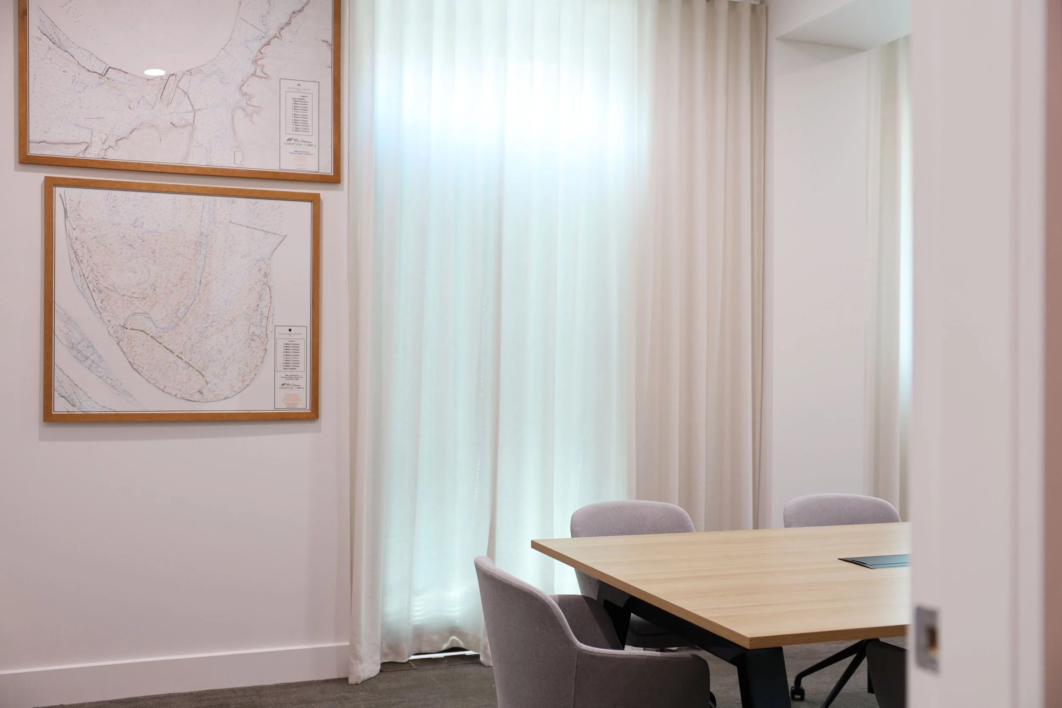
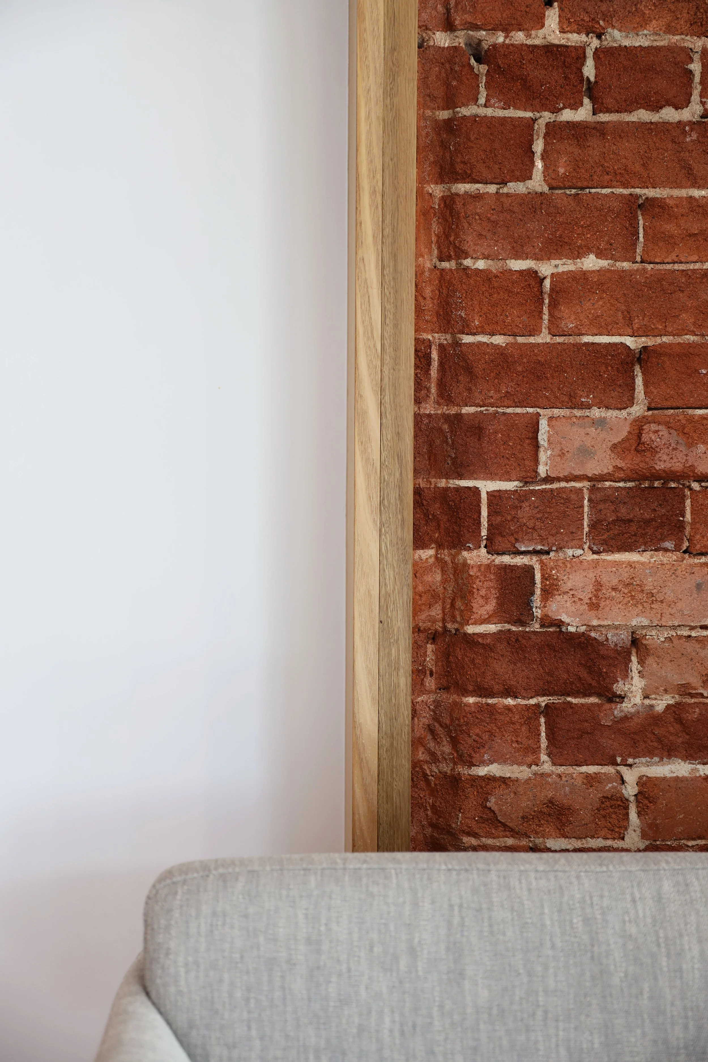
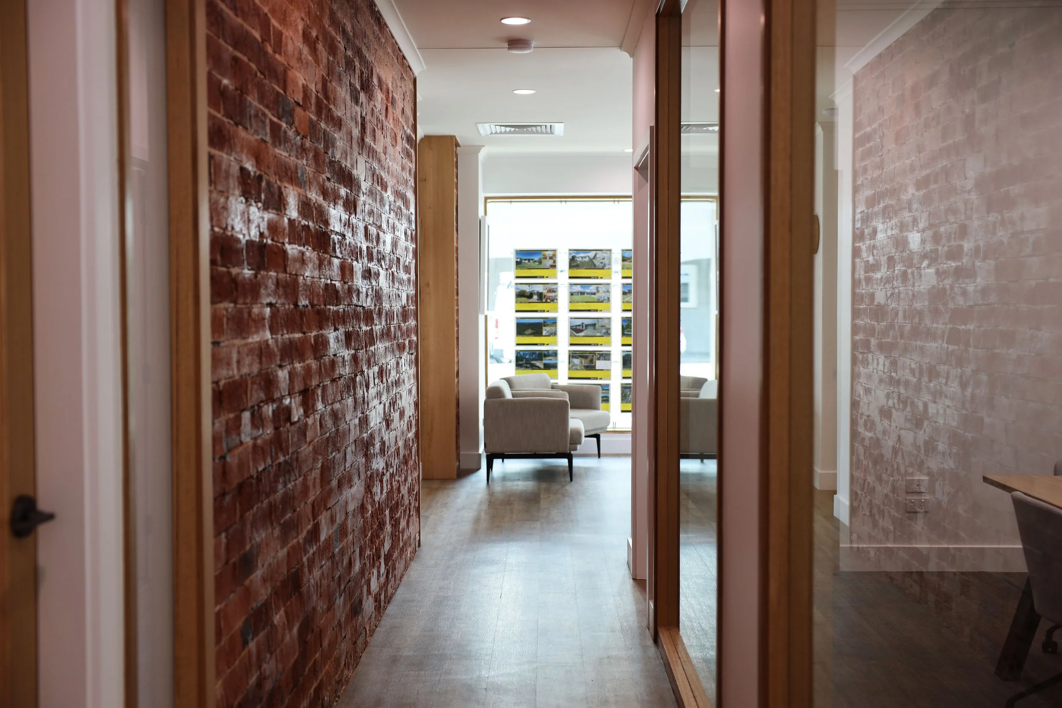
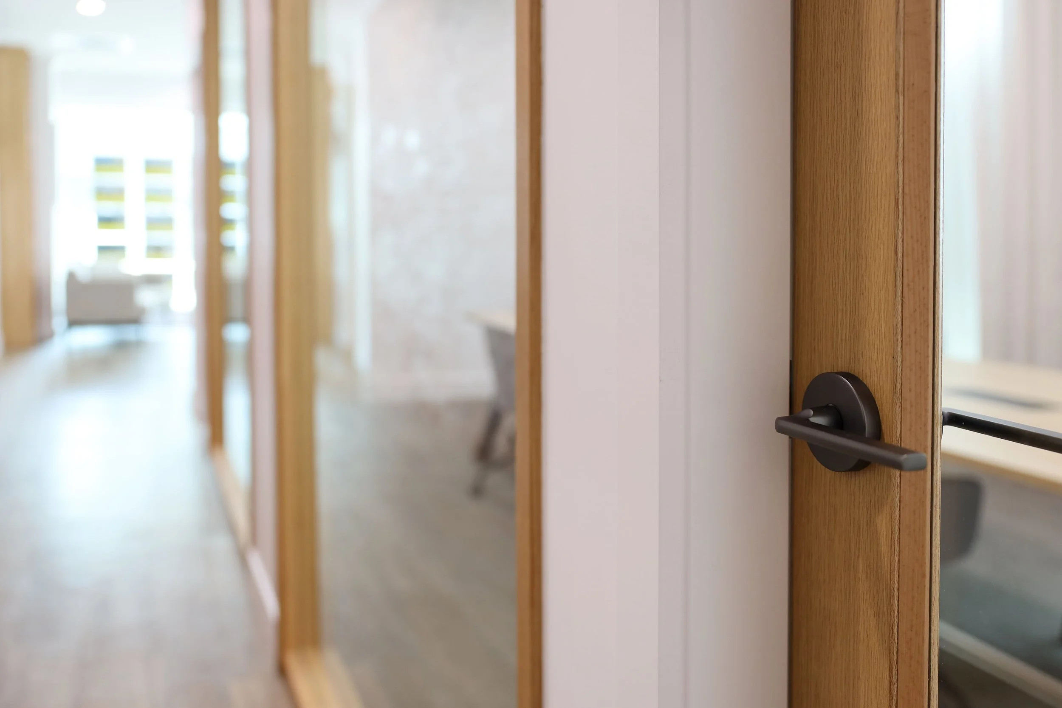
“Natalie at Linnea was instrumental in creating our ‘once in a lifetime’ office renewal and renovation in 2022. What started, in our minds, as a simple re-paint/re-floor was transformed under her management into a complete overhaul of how and where we worked. We now have one of the most modern and elegant real estate offices on the north coast and find several times a week our clients and guests comment on the look and feel of the space.”
Angus McKimmDirector & Licensee In Charge
